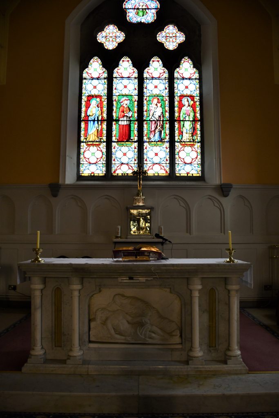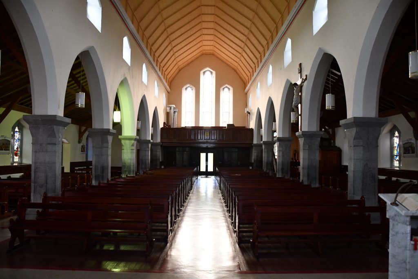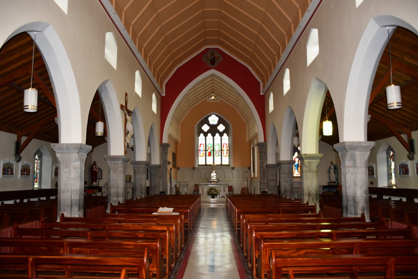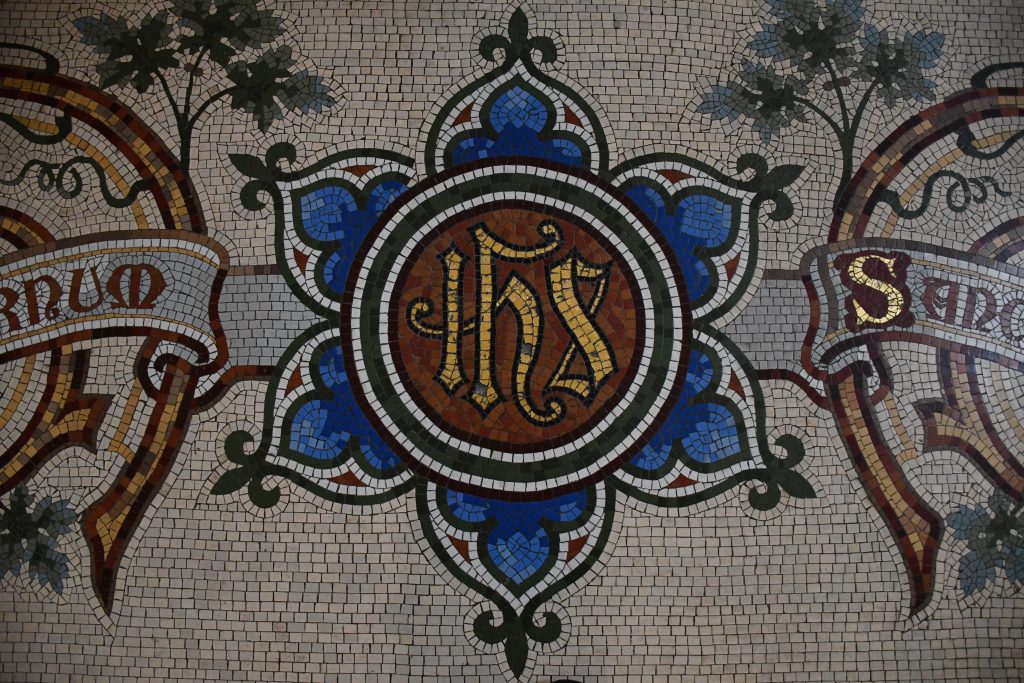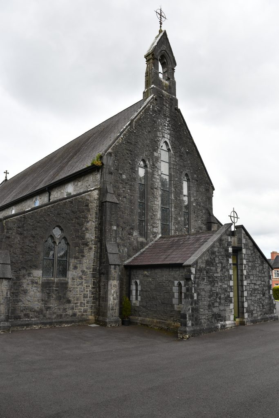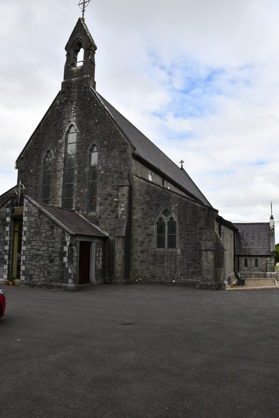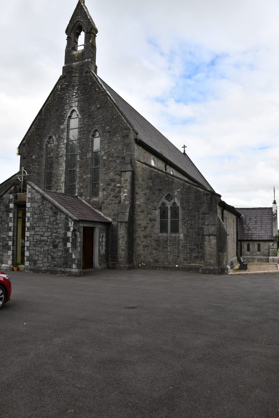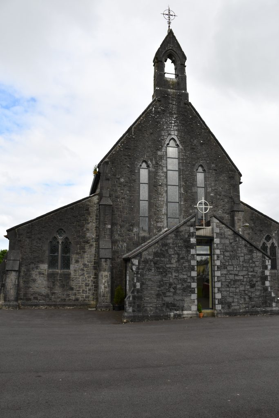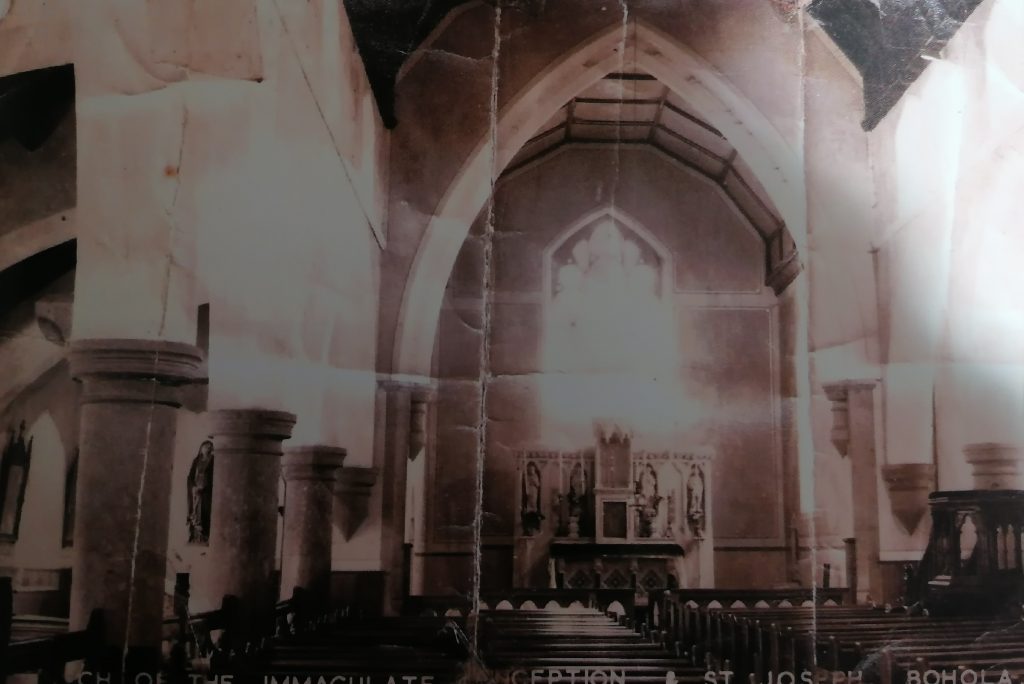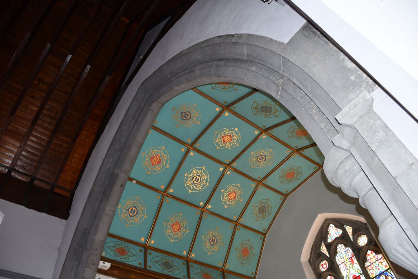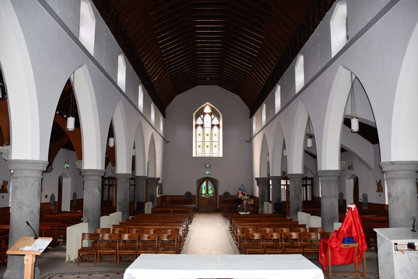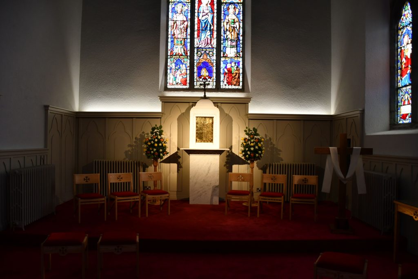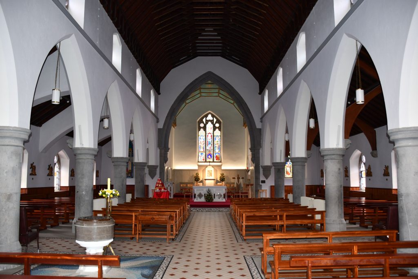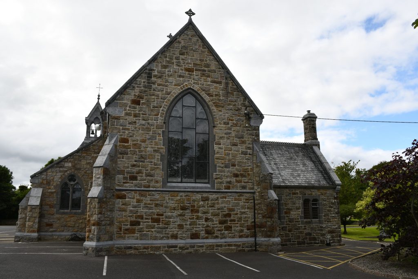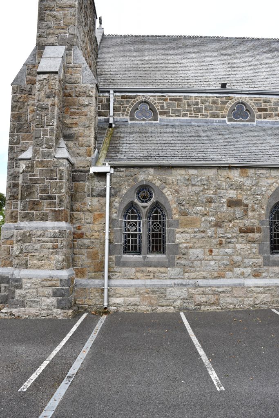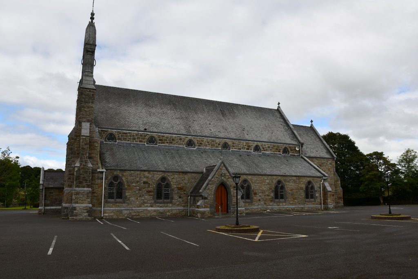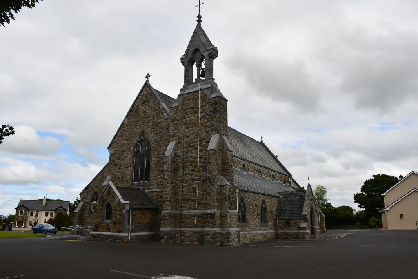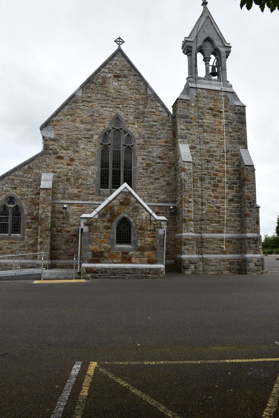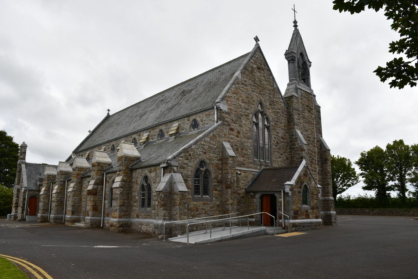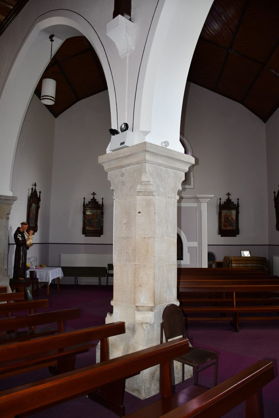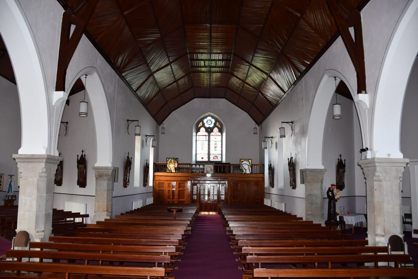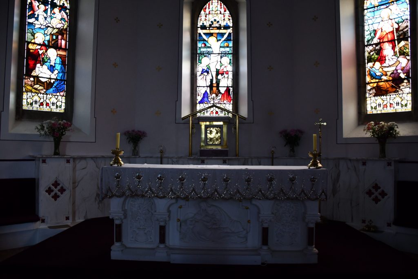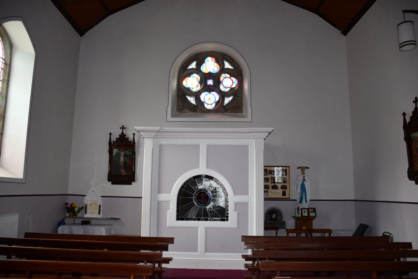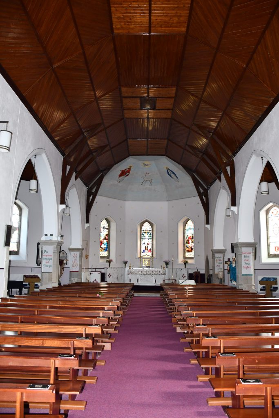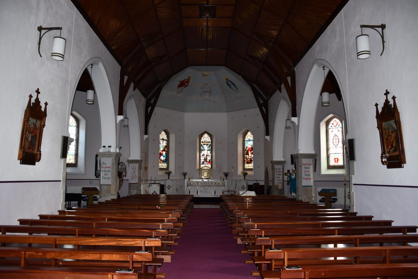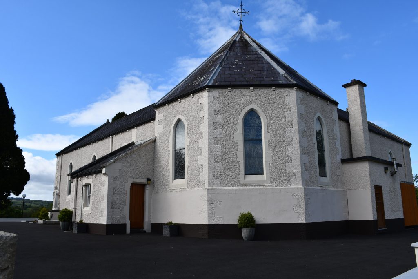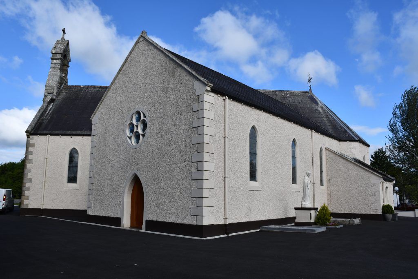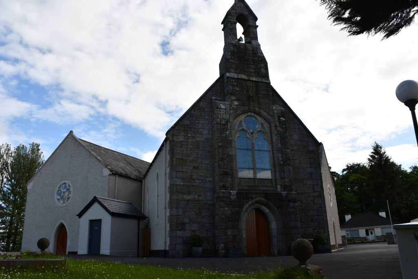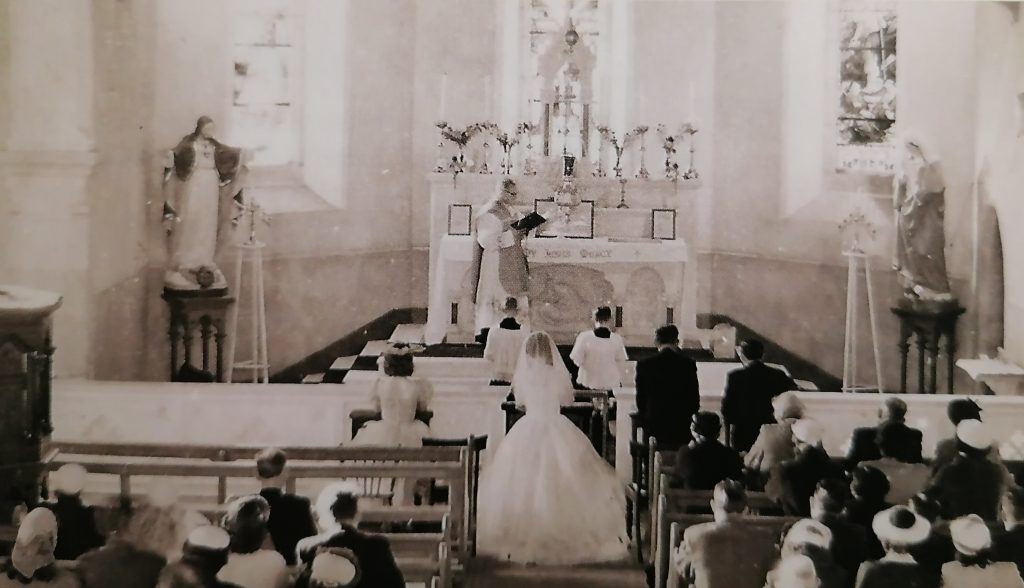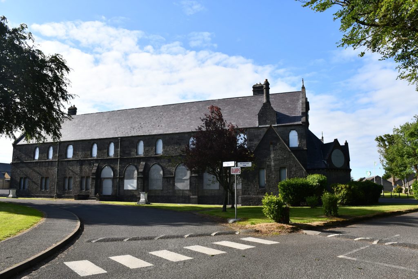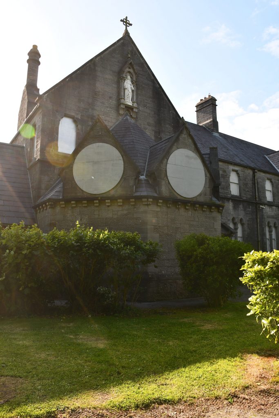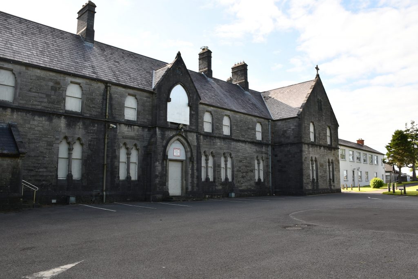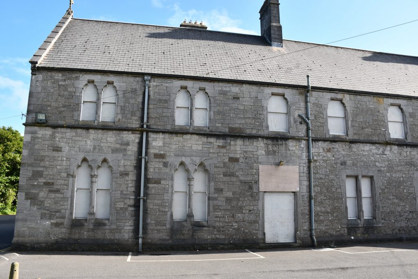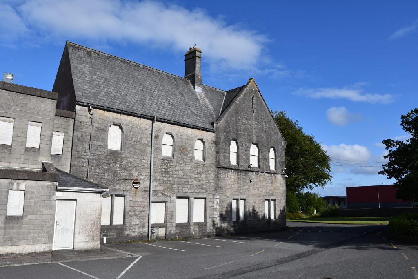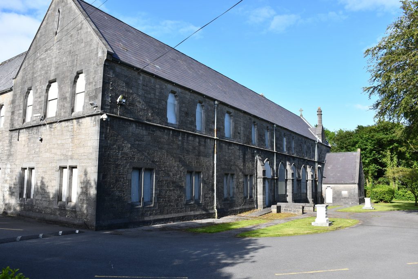Goldie’s work in Mayo is probably the most sparse in terms of records. We are very much reliant on Liam Swords and local parish publications for information on his output in the area
Charlestown.
The Church of St. James had its foundation stone laid on July 25th, 1856.[1] It was a new addition to a town that had only recently come into being at the instigation of Charles Strickland, the agent for the landlord Viscount Dillon.[2] The church was dedicated to Saint Charles Borromeo in 1858 and was described in 1861 as ‘a neat little Gothic church.’ [3] Strickland and Dillon were both involved in other churches in the Diocese of Achonry (Cathedral of the Annunciation of the Blessed Virgin Mary and St. Nathy) and Elphin (Sligo Cathedral). The stained glass windows in the chancel remain as they were when the church was constructed and are dedicated to St. Bridget, St. Patrick, the Blessed Virgin and Saint Charles Borromeo. While we cannot be sure why the church was dedicated to St. Borromeo, it may have been because of a shared Christian name or it may have been a reflection on the Saint’s work with Catholics that fled England during the Reformation.
The church remains very much as described in The Dublin Builder in 1860 . Jeremy Williams described St. James’ as ‘realising the ideals of Pugin in the context of an Irish village.’[4] Other churches in the county, built later in the century, followed this design and may well be attributed to Goldie. The architect of St. Jame’s at Carracastle is unknown but externally and internally bears many similarities to Goldie’s church in Charlestown. According to Swords, the church, at Carracastle, opened in 1877, had taken ‘many years to build’ and so may well have been designed by Goldie while he was active in the area during the 1860s. These likenesses continue on varying scales with St. Joseph’s Church, Cloonloo, Saint Attracta’s, Killaraght – both near Gurteen, Sligo – and the Church of the Immaculate Conception and St. Joseph, at Bohola.
Bohola
The foundation stone or the church of St. Joseph and the Immaculate Conception was laid on April 27th 1858. When the stone was being a laid, a bottle containing a parchment referring to George Goldie as the architect was buried with it. According to The Dublin Builder, the work was on going in February of 1859. On Tuesday February 8th, 1859, the bell for the church, built by Murphy of Dublin, was blessed by the Right Rev. Durcan, Bishop of Achonry. The article in The Freeman’s Journal relates that Goldie was the architect.
Lewis’s Topographical Dictionary mentions a Roman Catholic church in the vicinity of the current building, and a church is also to be found on the Historic Colliery map produced in the 1830s, a chapel is also mention in A Handbook for Travellers in Ireland, etc.,by James Fraser (Dublin, 1849). A history of the parish and its church published locally in 2014 states that the local church was thatched, like many in the early twentieth-century, that it caught fire in 1839 and that the re-roofing was unsuccessful leading to the decision to build the new church in 1858.[5] The National Inventory of Architectural Heritage attributes the church at Bohola to Goldie due to the similarities in design to other churches in Mayo (and these similarities arise in other churches by Goldie in Connaught) and the local parish history states that there is no official attribution of the design, but, from the newspaper reports (coupled with the build similarities) it is safe to say that this was a building by Goldie.[6]
The church was funded in its entirety by the local landlord Philip Taaffe and there remain windows dedicated to him and his family in the church. Taaffe donated the site as well as financing the build and decoration of the church.[7] There are no stained glass windows dedicated to Goldie at Bohola, although we have seen that Goldie did have windows dedicated to him in many churches and chapels it was not a universal practice. At Bohola there is a window that memorialises the builder (William Doolin, of Dublin who often worked with Goldie) so one might expect a similar monument for the architect and this may have been the case but we also know that many stained glass windows were removed after a storms in the early twentieth-century.[8]
As a result of these storms, renovations took place in 1881 and 1923-32 but the church remained structurally as it had been when constructed, (and remains so to this day). An early photograph (below) shows an interior that fits in very much with Goldie’s internal designs, the reredos and pulpit are typical of his other works in Ireland and the U.K.. It is most likely that the reredos were removed after Vatican Two as the present altar is evidently part that of the original reredos-altar layout.(For more on Goldie and reredos see https://caoimhindebhailis.org/the-architecture-of-george-goldie-in-ireland/
Killasser
The Church of All Saints, Killasser was dedicated by the Bishop Durcan of Achonry on November 8th, 1868. The report in The Sligo Champion described the church as ‘Gothic in style and consists of sacristy, apse, nave, transepts and well-raised belfry…The coup d’oeil of the entire sacred edifice presents that beauty, solidity, commodiousness, and fitness which might be expected from the taste and ability of the architect, George Goldie.’
Although the shape of the church is unusual when compared with other works in Ireland by Goldie, early maps, such as the 1903 OSI Historic 25”, show the church shape as it is now. and there have been no references to extensions to the church after Goldie completed it. The arrow shaped plan of the church, rather than the usual and expected cruciform may have been an accommodation forced by the shape and size of the available site.
Local knowledge suggests that no structural changes have taken place but during the 1970s, as happened throughout Ireland, there was a reordering of the interior in accordance with Vatican II.[9] The removal of Goldie’s reredos and other alterations ‘caused some disquiet in the parish.’[10]
Convent of the Immaculate Conception, Ballina.
There are very few contemporary references to the architect of the convent. Terry Reilly and Jeremy Williams attribute it to Goldie, as does the NIAH.[11] The foundation stone of the convent was laid on September 20th, 1863. The descriptions given in the report published in the May 11th 1867 issue of The Evening Freeman aligns very much so with the photographs of the convent in its current state and with the photographs in the NIAH.
The Dublin based architects, William H. Byrne, advertised in 1889 for builders to complete the convent. However, it is difficult to ascertain the extent of the work involved in this completion. The main façade of the convent and the chapel building itself seem to be very much designed by the same hand in terms of form and style and the integration of the chapel into this form points to a contemporaneous build and the chapel was part of the initial build, (see The Evening Freeman of 1867) The rose window, obscured by protective sheeting in the vacant building, can be seen in the photographs on the NIAH site to conform to other convent windows by Goldie in the West of Ireland, (see Sligo entry).
Goldie had designed other convents for both the Mercy and Ursuline Orders in Sligo around the same time and he was the architect for convents in Cork, Waterford and Limerick, along with numerous convents in the United Kingdom. There are some similarities in design and, although we have yet to unearth documentation or reports that definitively confirm the convent as being part of Goldie’s oeuvre, given his other outputs for Sisterhoods in Ireland it is most likely that this is a Goldie design.
[1] swords, Achonry and Its Churches, 60.
[2] swords, 60.
[3] swords, 60.
[4] Williams, A Companion Guide to Architecture in Ireland, 1837-1921, 304.
[5] Bohola Parish Council, Church of Saint Joseph and the Immaculate Conception Bohola 1864-2014, 17.
[6] Bohola Parish Council, 19.
[7] Bohola Parish Council, 21–23.
[8] Bohola Parish Council, 26.
[9] All Saint’s Church, Killasser 1868-2018: A Parish and its People, ed. Micheál Murphy, Killasser and Carlow Heritage Society,2018, 45-50.
[10] Ibid.
[11] . Reilly, Terry, Dear Old Ballina, Western People, Mayo, 1993, 241.Williams, Jeremy, A Companion Guide to Architecture in Ireland, 1837-1921, Irish Academic Press, Dublin, 1994, 301-2.
