Goldie was very active in Limerick and contributed to the architectural development of at least seven religious sites within the city. As with much of Goldie’s work, liturgical changes, renovations or simple neglect have seen drastic alteration or even obliteration of his contributions to the architectural landscape of the city.
While not a church he designed, Goldie did have a major input into the interior and to the addition of a tower to the exterior of The Church of Mount St. Alphonsus. The tower, added between 1876 and 1878, contributes greatly to the visual impact that the church has on the surrounding streetscape. The tower is square containing both blind-pointed arcades and open louvre-panelled arches, and topped with an octagonal spire . The tower appears as a robust feature in the overall aspect of the church; it was funded by a local, wealthy merchant, John Quin.[1] According to Finbarr Crowe, the spire appears as it does, robust but ‘stunted’, because Goldie insisted that a more elegant and ‘elongated spire’ would be ‘out of proportion to the tower and would destroy the “character of massiveness and serenity”.’ Crowe also suggests that Goldie had attempted to have the bells of the tower set to be fixed and rung by an automated system but that this was over-ruled.
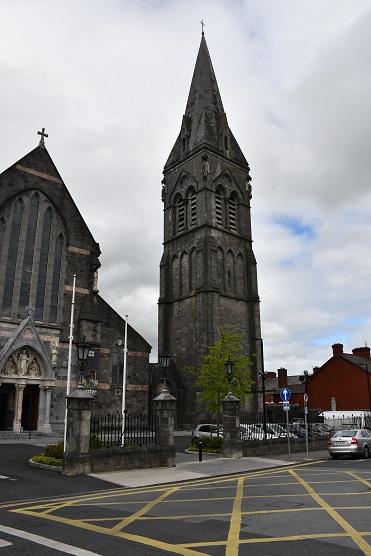
Exterior of Mount St. Alphonsus 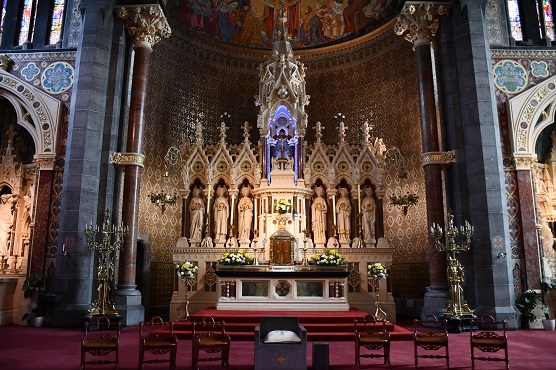
Altar of Mount St. Alphonsus 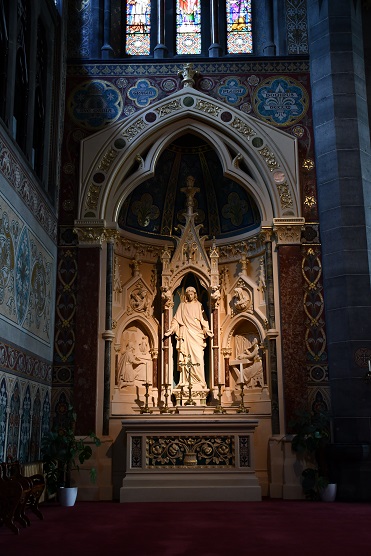
Blessed Virgin Mary Altar, Mount St. Alphonsus 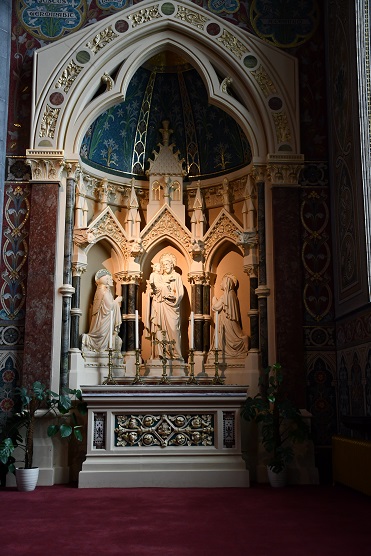
St. Joseph Altar, Mount St. Alphonsus 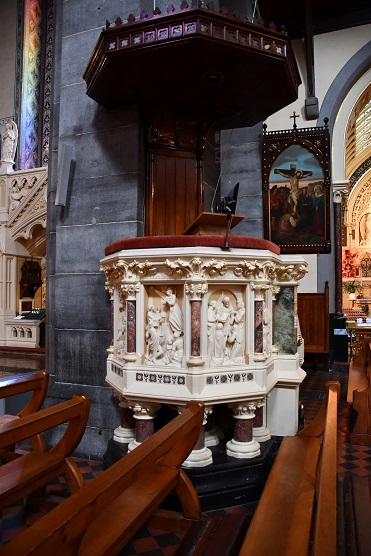
Pulpit, Mount St. Alphonsus 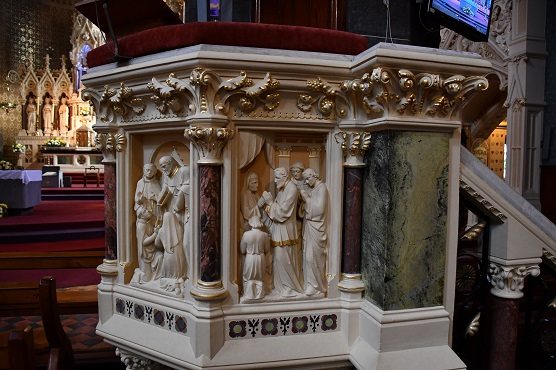
Pulpit, Mount St. Alphonsus, Limerick
By far the most visually impressive experience of the church is the altar and reredos which remain, fortunately, in situ. The same John Quin who funded the tower gifted the Redemptorists community the high altar designed by Goldie.[2] The Builder carried an illustration of the high altar and considered it an accomplished work.[3] When the press attended the unveiling of the altar they could offer nothing but the highest of praise for both it and for its designer. The Tipperary Vindicator and Limerick Reporter said that ‘this altar may fairly claim to be the most important work of religious art erected in Great Britain. As a work of art and in reference to its extraordinary magnitude, its claims to this description are unquestionable.’ The same newspaper proceeded to describe in detail almost every aspect of the altar’s features and to heap praise on Goldie who they said ‘may justly pride himself upon the great success of this – one of the most difficult works of his art.’ We might also assume that Goldie spent a great deal of time on personally supervising the project as the Reporter was able to make observations on his personal character and attention to the project. Locally the altar is known as ‘The Angel Altar’ due to the profuse presence of angelic representations throughout.[4]
Goldie’s input was not limited to the high altar and the external tower, both highlights of the buildings architectural merits, he also designed the pulpit and the Stations of the Cross, the tabernacle and the shrine that contained the relics of St. Urban.[5] The Stations of the Cross were painted by Adolphe Alcan, a French artist active in the second half of the nineteenth-century, who painted Stations for St. Wilfrid’s in York, (also by Goldie), and the Cathedral of the Holy Trinity in Waterford, again with an input from Goldie. The frames were carved by George Hayball of Sheffield who had worked on the production on many designs in wood for Goldie, including the reliquary for the relics of St. Urban, the bishop’s throne in St. John’s Cathedral and the stalls for the convent of the Good Shepherd convent chapel. Another important altar designed by Goldie, within the church, is dedicated to Our Lady of Grace.[6]
The corner stone for the foundation of the Chapel to Our Lady of Graces was laid on July 3rd 1866, the corner stone bore an inscription identifying the donors, Edward and Elizabeth Murphy and Jane Rochford, and the architect, George Goldie. The panels on either side of the central sculpture of the Blessed Virgin Mary most likely depict St. Alphonsus as both a young man and a mature priest writing at his desk.
The chapel to St. Joseph is very likely also the work of Goldie, it is mentioned in some of the newspaper articles that discuss his work at Mount St. Alphonsus but there is no direct attribution. The chapel was built within a short number of months after the Our Lady of Graces Chapel and visually reflects the designs used by Goldie for the earlier work, he was active around Limerick during this period so it is very possible that he would have been asked to continue his work on the chapel interior. In August of 1866 Goldie was reported to be working on a new oratory for the Redemptorists in the monastery attached to Mount St. Alphonsus. During early 1867 he had been working on the designs for a new memorial window to be placed behind the altar of St. John’s Cathedral dedicated to the Rev. Doctor Ryan. The glass was made by Wailes of Newcastle-upon-Tyne, a manufacturer we have seen Goldie work with in many other churches, including in Bandon and St. Vincent’s in Cork. It is also probable that Goldie designed some other aspects of the internal decoration as we know Hayball carved the bishop’s throne there from his design.
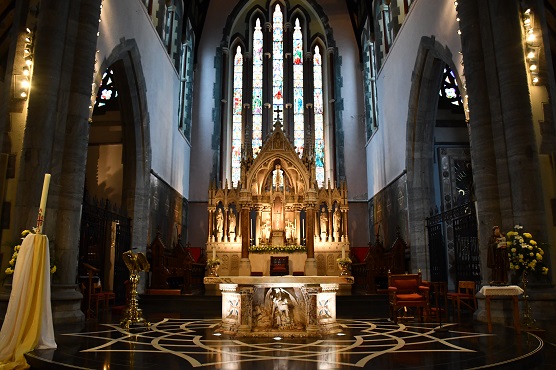
Interior, St. John’s, Showing West Window and Altar. 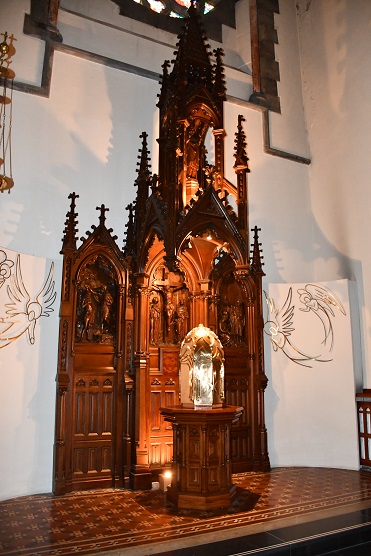
Interior, St. John’s, Showing carved wooden furnishing
While working on Mount St. Alphonsus Goldie was also busy on the Dominican church of St. Saviour. By 1866, he had been already involved in the renovation of St. Saviour’s for three years. He had designed a new chancel that was built by 1863 and would go on to add the high altar, reredos and a new stained-glass eastern window. All this work received high praise from The Evening Freeman which, like those viewing the altar and reredos in Mount St. Alphonsus, deemed the designs by Goldie to rank very highly among the ‘many exquisite’ works by the architect throughout England and Ireland. St. Saviour’s had been built in 1816 by James Pain and had repairs and alterations carried out by the renowned Irish architect James Joseph McCarthy in 1860 and William Wallace extended the height of the building and added a clerestory and a rose window in the same year.
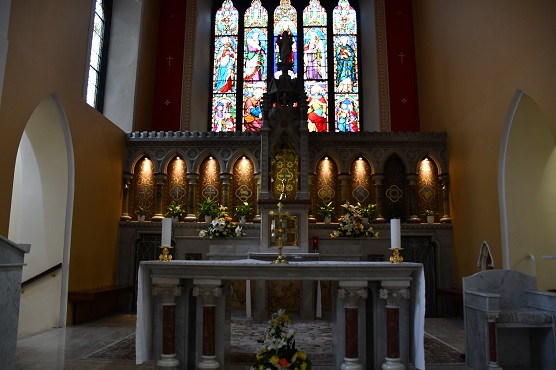
Altar and reredos, St. Saviour’s. 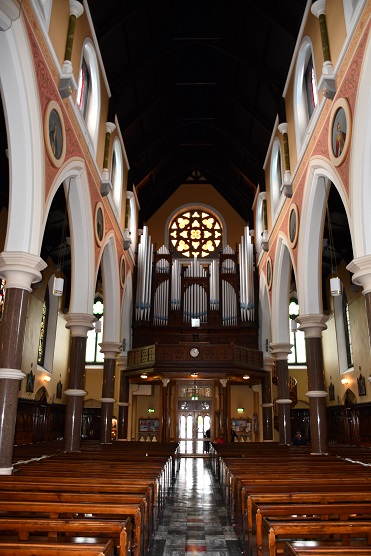
View towards main entrance, St. Saviour’s 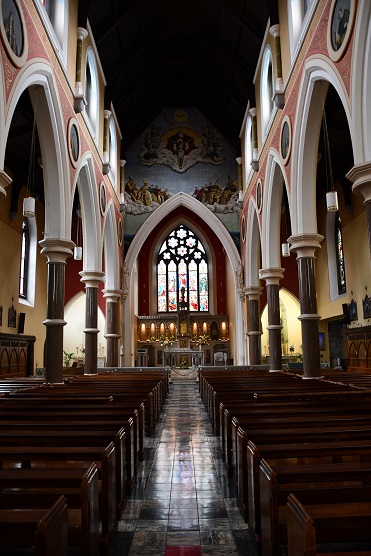
View towards altar, St. Saviour’s 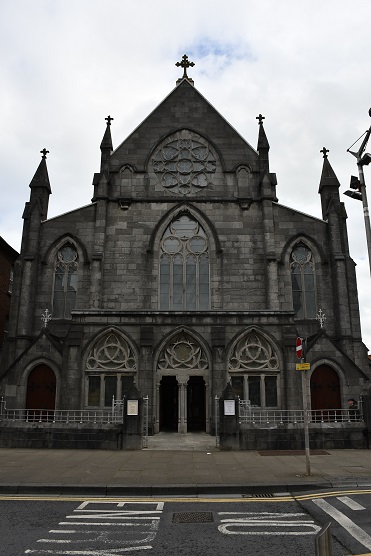
Exterior, St. Saviour’s
However, even with all this work being carried out at St. Saviour’s, by 1870 it had undergone a complete remodelling of both the interior and exterior. The Builder described the rebuilding as a ‘wonderful metamorphosis.’ The article in The Builder was extremely detailed and full of praise for the changes that had taken place and left no aspect of the interior or exterior alterations undescribed. It also hints that Goldie was present in Limerick as the work was carried out under his direction. The work must have been carried out in a very timely manner as The Builder mentions that it took place in just a few months and The Cork Examiner mentioned that the work was only about to begin in early March of 1870. Goldie, his design and his attention to detail was eulogised in The Limerick Reporter and Tipperary Vindicator which suggested of the rebuild that ‘Rarely, if ever, has so entirely successful a work of this kind been done.’ It is interesting to note that the same paper dwelt on the importance of architecture as a statement of a nation and its religious status and on the difference between the earlier Classical church designed by Pain and the more Ecclesiastical, or Gothic influenced, work by Goldie, the former being linked with Paganism and the latter more adherent to a Catholic ideal, very much in line with Goldie’s own beliefs. To summarise one reporter of the time, the building needed to be seen to be appreciated and hopefully the images here will act in some measure to achieving that end.
The Church of the Sacred Heart on The Crescent was closed in 2006 but was purchased and reopened by a Catholic Order – Institute of Christ the King Sovereign Priest. Before its closure it had remained as part of the visible presence of the Jesuit Community since 1868 and underwent many additions and alterations during its lifetime as a Jesuit church. George Goldie’s input occurred in the early 1870s when the church was closed for a period to allow for internal furnishings and decoration to be put in place. When the church was reopened in 1876 The Tablet provided a detailed account of the work that had been carried out. The paintings were described as influenced by fourteenth-century Italian art and painted by Hodkinson of Limerick following designs by Goldie and these paintings are still in place in the church. Additional paintings came from the Alcan studio in Paris, also under the direction of Goldie. Three new altars were put in place and it is difficult to be certain if whether Goldie was involved in all of these; we can be sure that he designed the new altars dedicated to Our Lady of Lourdes and to St. Joseph, (from The Tablet report). The Stations of the Cross may have also be designed by Goldie as photographs show that they are similar to others he produced for a number of other churches he worked on but these are not those that are present in the church today.
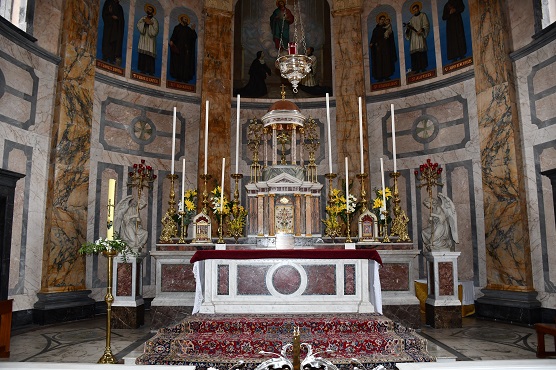
Main altar, Sacred Heart. 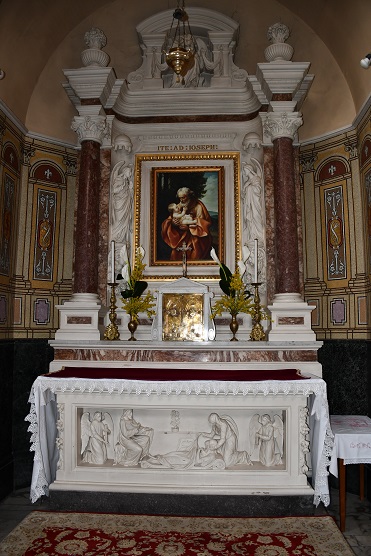
St. Joseph Altar, Sacred Heart. 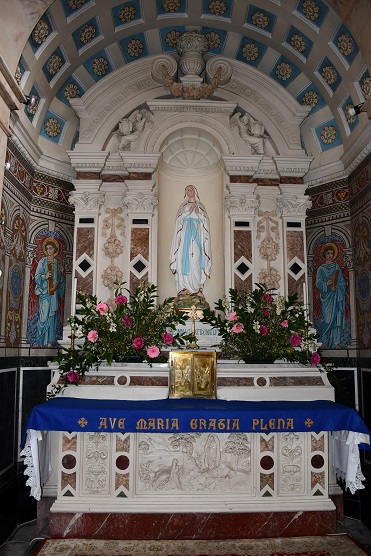
Blessed Virgin Altar, Sacred Heart.
A chapel that was designed by Goldie remains in Mount St. Lawrence’s cemetery but its condition is perilous and much of the interior has been removed, altered or damaged. The chapel is primarily used today as a store room for maintenance tools required for the upkeep of the cemetery and general storage. The tender for the building of the chapel was advertised in February 1867 and the chapel was completed in June 1869 by the builder, Scanlon of Limerick, and was described as ‘very pretty’. A report on the progress of the chapel in The Tipperary Vindicator and Limerick Reporter provides us with evidence that Goldie was in Limerick for periods overseeing the fulfillment of his designs. He visited the site in 1867 along with members of the building Committee and expressions of satisfaction with the ongoing work were voiced at the time.
Similar to many of Goldie’s smaller parish churches but on a more reduced scale, the chapel demonstrates a clear adherence to Gothic revival precedence externally but the internal decoration has been greatly altered. There are elements of early twentieth-century tiling that is at variance with the typical tile work evident in other Goldie projects and, although they might be by Goldie, they would be unusual for the period in which the chapel was completed. It is difficult to assess how the church might have appeared to visitors in the late nineteenth-century as the interior has been so much altered and damaged. The photographs serve as evidence of the dangerous condition of this once remarkable, if ‘pretty’, edifice while reminding us of its Gothic roots.
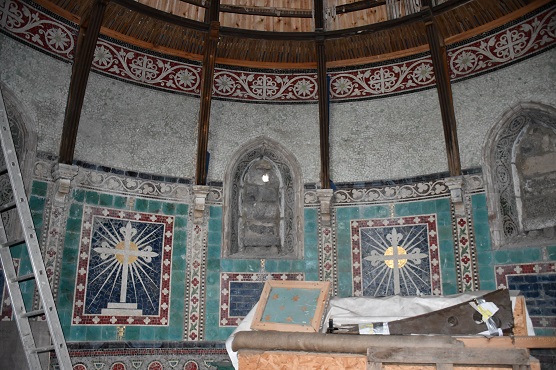
Interior, Mount St. Lawrence Cemetery Chapel 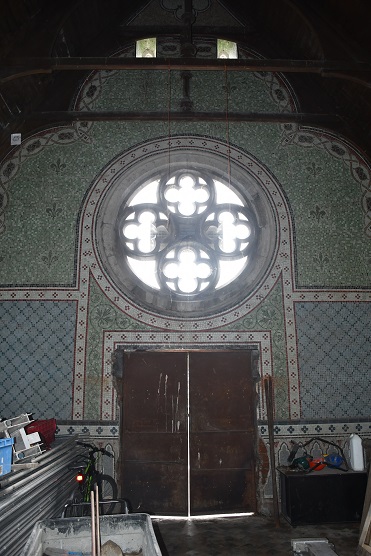
Interior, Mount St. Lawrence Cemetery Chapel 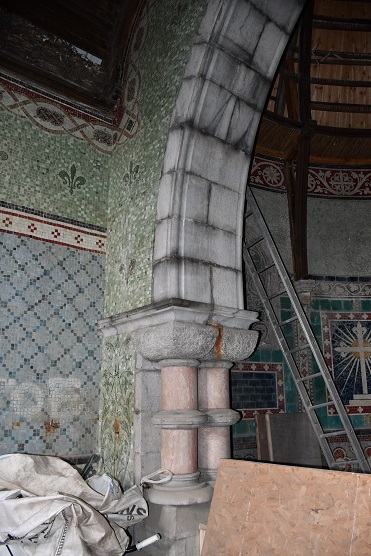
Interior, Mount St. Lawrence Cemetery Chapel 
Exterior, Mount St. Lawrence Cemetery Chapel 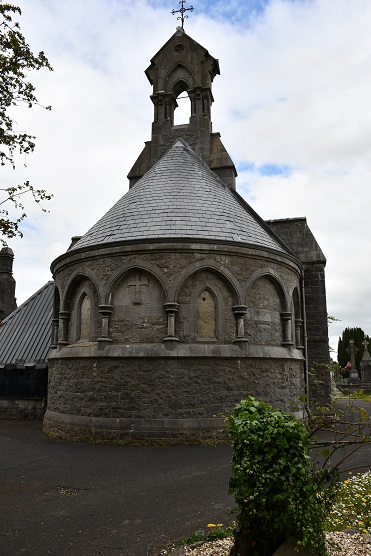
Exterior, Mount St. Lawrence Cemetery Chapel 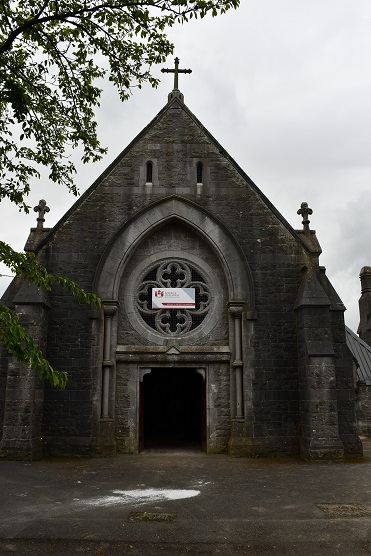
Exterior, Mount St. Lawrence Cemetery Chapel
The Good Shepherd Convent, now the Art Department of Limerick Institute of Technology, is another work by Goldie in Limerick city. The Buildings of Ireland inventory makes no attribution to any architect but it can be tentatively attributed to Goldie. We know that he carried out work on the chapel there in 1866, from other reports we have mentioned earlier. It is also mentioned in Linehan’s History of Limerick that Goldie fitted out the chapel of the convent around this time. Goldie had worked on similar convents, industrial schools, reformatory and Magdalen asylums for a variety of Orders in Ireland and England, including the Ursulines in Waterford, the Mercy Sisters in Mayo and Sligo and the Loreto Sisters in Sligo. The Reformatory in Limerick was overseen by a Mrs. Lockwood who had previously founded the Dalbeth Reformatory in Glasgow.[7] This Mrs. Lockwood was in fact Mother of the Immaculate Conception Lockwood and she was the first Mother Provincial.[8] The Dalbeth convent was designed by Goldie and he had also submitted plans for the convent chapel.[9] There was significant work carried out on the Limerick convent in 1877 and Goldie had drawn up plans for a new oratory for the convent during the same year.[10] As can be seen from Goldie’s other works, such as St. Vincent’s in Cork and his churches in Elphin, he was often retained by previous commissioners of work to design other buildings. Goldie was also well known in Limerick, as we can see from his other works in the city discussed here. While we cannot be certain of the extent of his involvement in the Good Shepherd Convent we can say that he had an involvement and it is likely that this was more than just the chapel fittings referred to by Linehan and very likely that he designed the entire structure.
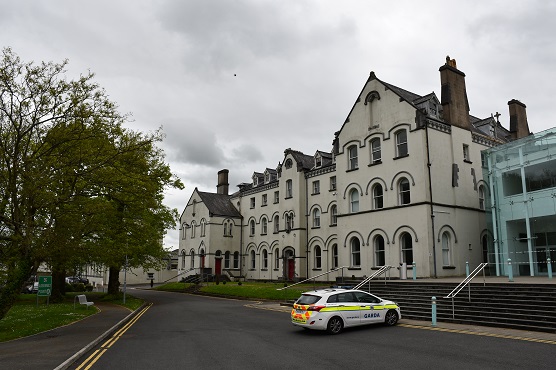
Exterior, Limerick Institute of Technology 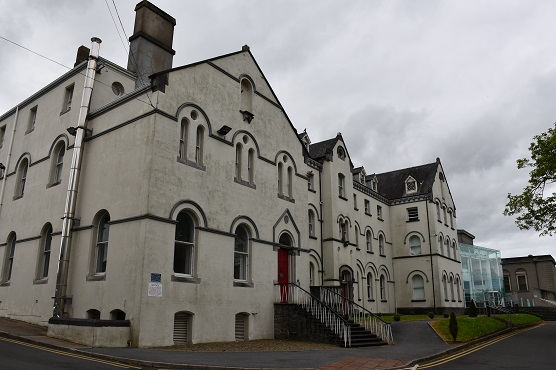
Exterior, Limerick Institute of Technology 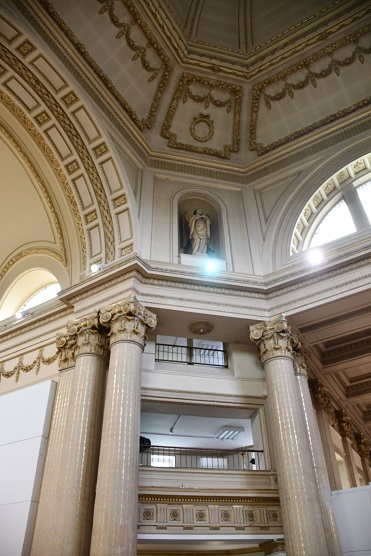
Detail, Convent Chapel, Limerick Institute of Technology
Monaleen church is an unusual building for the period. The Tipperary Vindicator and Limerick Reporter carried the advertisement for tender in May 1868 . The tenders were invited to view Goldie’s plans in the vestry of St. Patrick’s church, Clare St., directly across the street from the Good Shepherd convent. There is very little by way of description of the interior decoration of the church as Goldie had intended but the structural fabric remains as it was when it opened in 1873. The church contains all the elements of a Gothic Revival ecclesiastical building with lancet windows, pointed arches and exposed timber strutted interior ceiling. The tower follows many of Goldie’s other examples and contains elements of the Gothic but also presenting a Romanesque appearance.
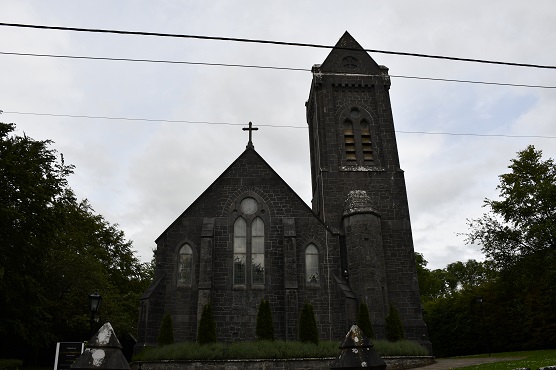
Exterior, Monaleen Church. 
Entrance showing date of construction, Monaleen Church 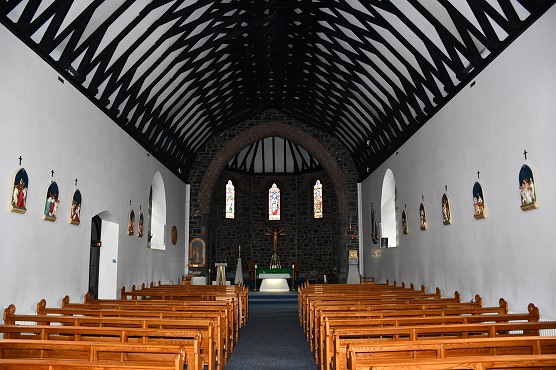
Interior View Towards Altar. 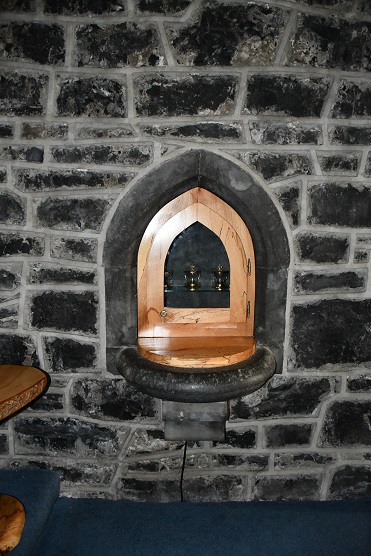
Detail, Aumbry. 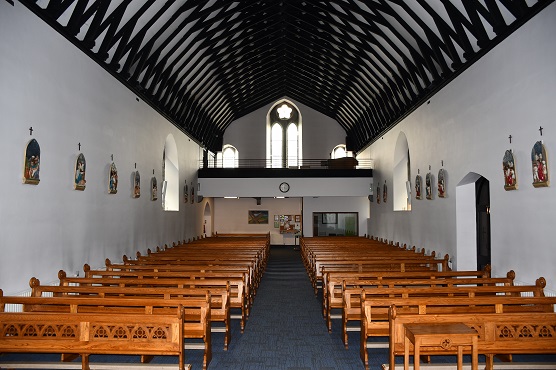
Interior View Towards Rear of Church 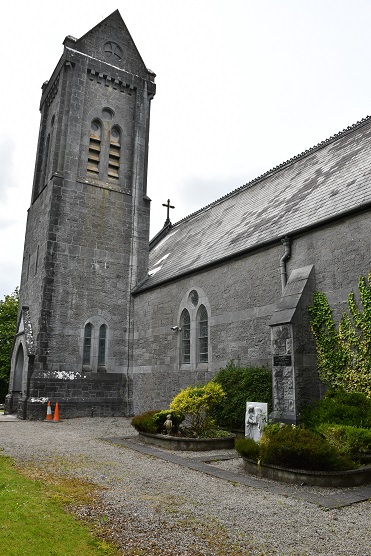
Exterior View 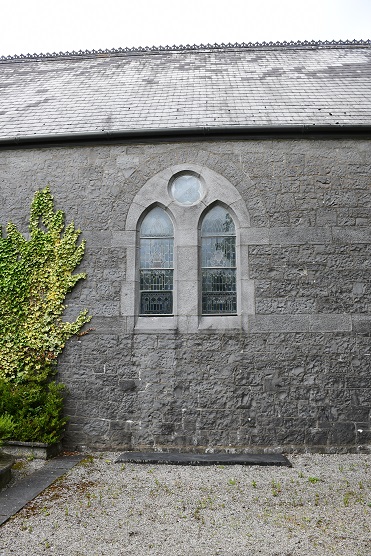
Exterior Detail
[1] McConvery, Brendan, Church of Mount St. Alphonsus: 150th Year Anniversary Guide, Redemptorist Communications, Dublin, 2013.
[2] Ibid.
[3] The Builder, 1865, (Vol. 23), 661-2.
[4] McConvery, Church of Mount St. Alphonsus: 150th Year Anniversary Guide.
[5] Ibid.
[6] Ibid.
[7] Ninth Report of the Inspector Appointed to Visit the Reformatory and Industrial Schools of Ireland, HMSO, Dublin, 1871, 40.
[8] Fitzmaurice, Rev. W, In the Shadow of the Spire: A Profile of ST. John’s Parish, Limerick, 1991, 29.
[9] Jordan,Kate, Ordered Spaces, Separate Spheres: Women and the Building of British Convents, 1829-1939, PhD. Thesis, University College London, 2015, 200.
[10] Ibid. n. 217. The Freeman’s Journal, October 20, 1877, 5.